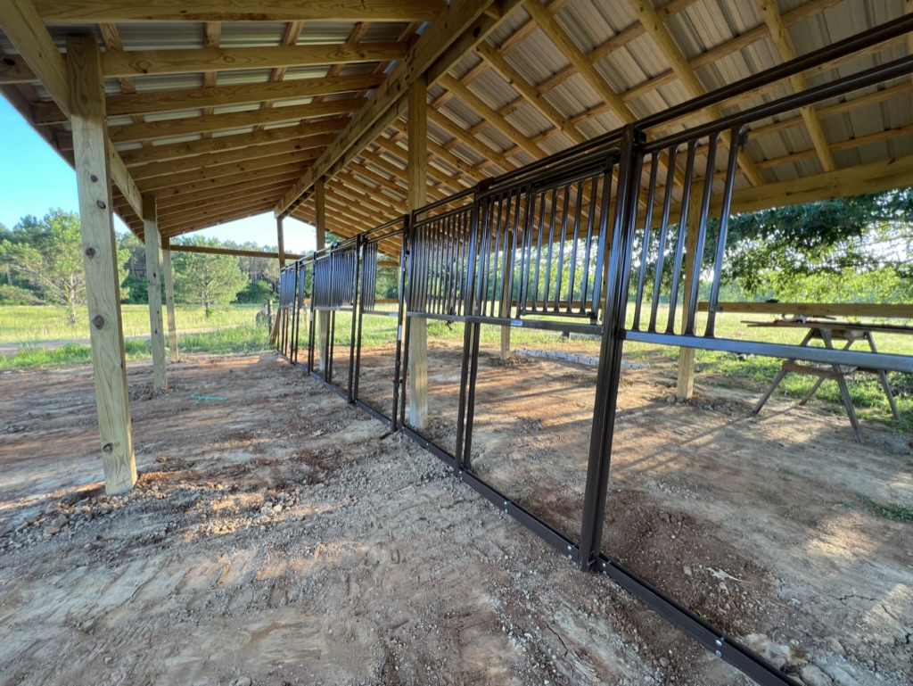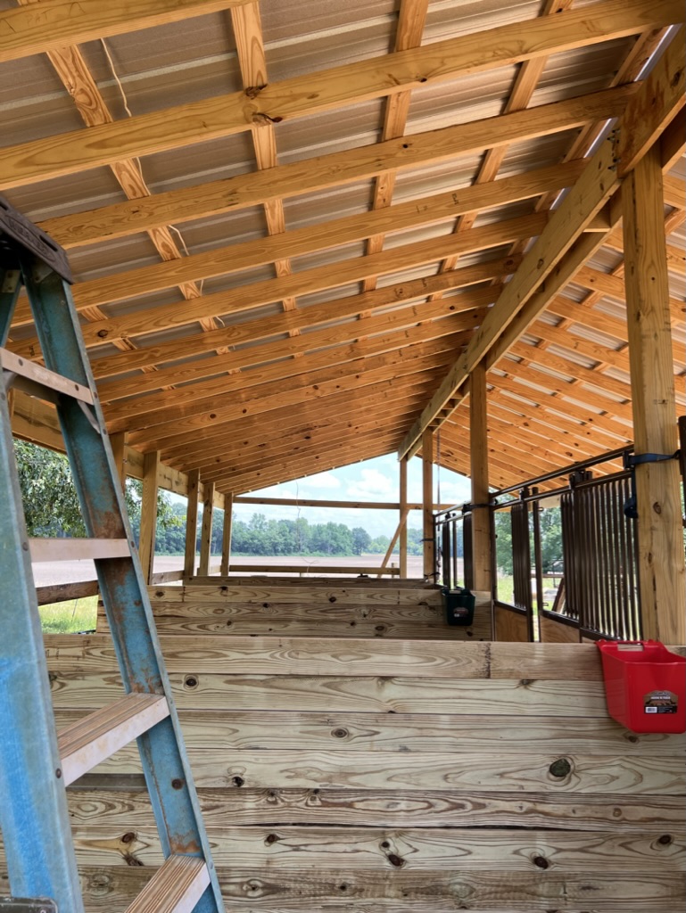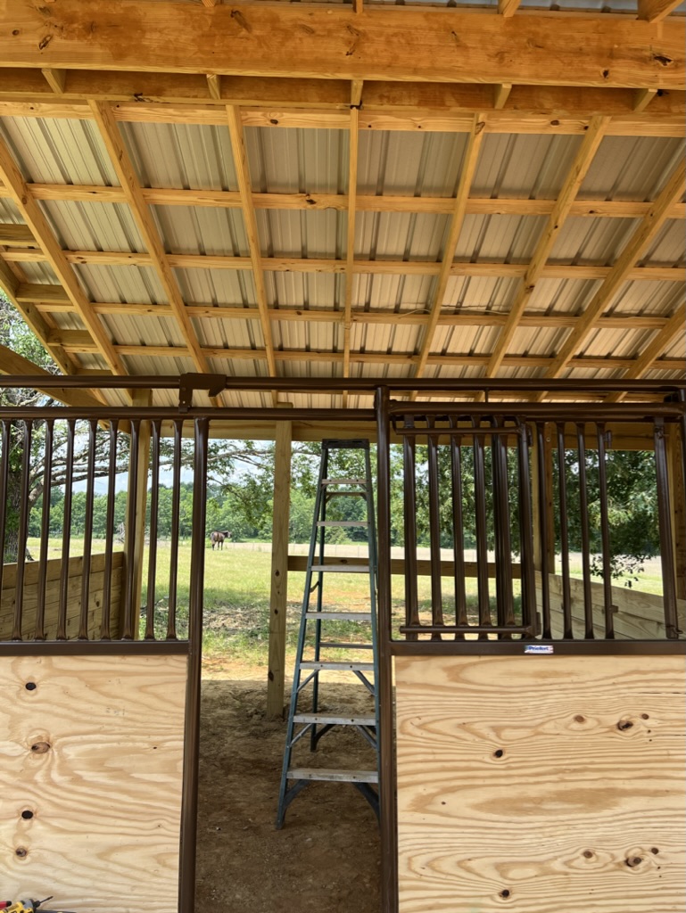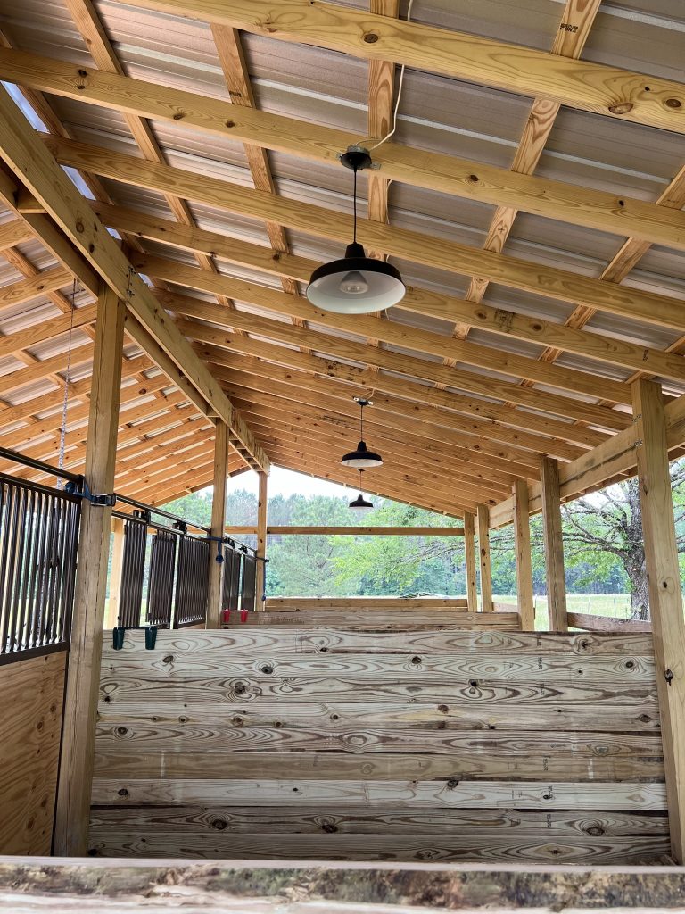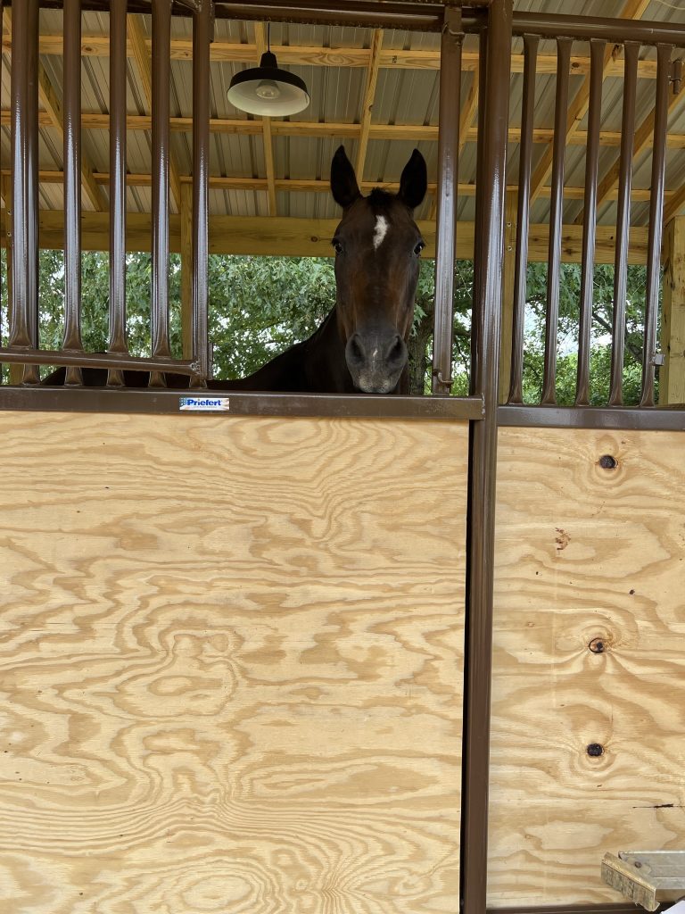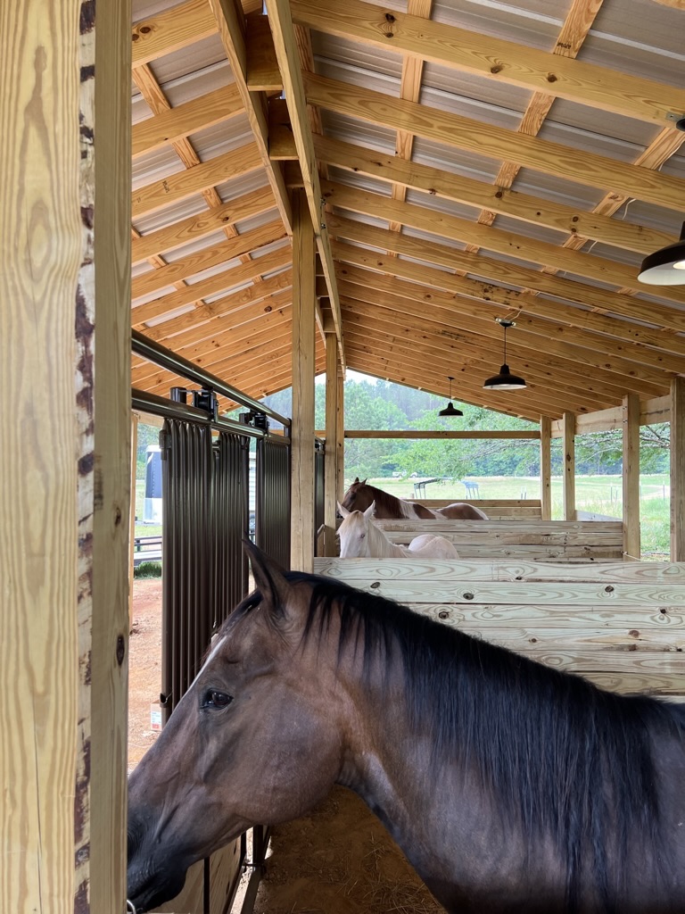This was a 3-month project I did with my Dad and good friend Josh. We started at the beginning of March and completed the barn at the end of May with the homebound return of Minka, Cowboy, and Phoenix after boarding them elsewhere since January!
I’ve wanted to build a barn for the last few years but haven’t had a reason to make it a priority until this year when my horses needed to go on stall confinement for various reasons. It took us a while to decide if we wanted to attempt this level of construction ourselves or hire it out.. ultimately we decided “How hard can it be!”
After spending a few weeks looking for a building site and choosing a design it was settled to do an open “shed row” concept with a 48×20 footprint. This allows four 12×12 stalls with an 8 foot covered porch along the front.
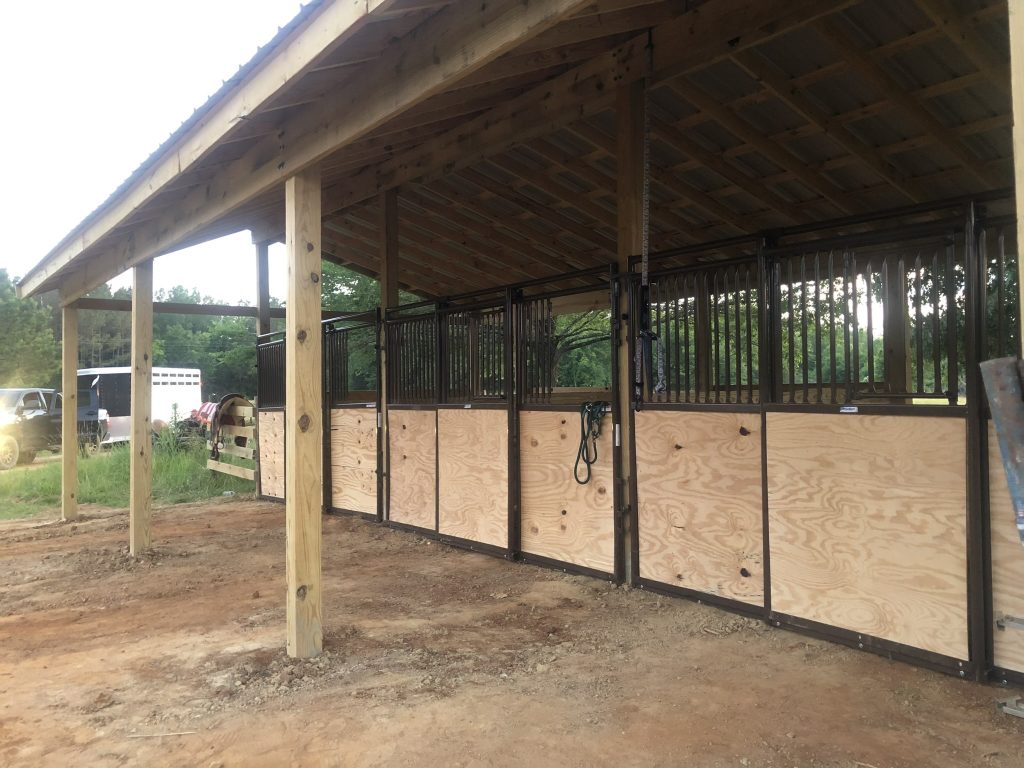
Breaking Ground
I chose to build the barn in a way that replaced a section of fence near the house. This had been my preferred area to feed the horses and has the additional benefit of connecting to my existing driveway.
Since my excavator is not running right now I ended up renting a Bobcat E-42 to help set the posts and fix some of my plumbing. For a few days the house looked like we had a full crew working on our little barn!
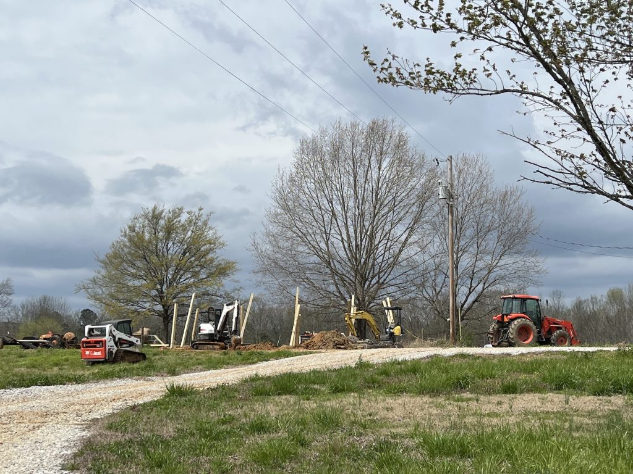
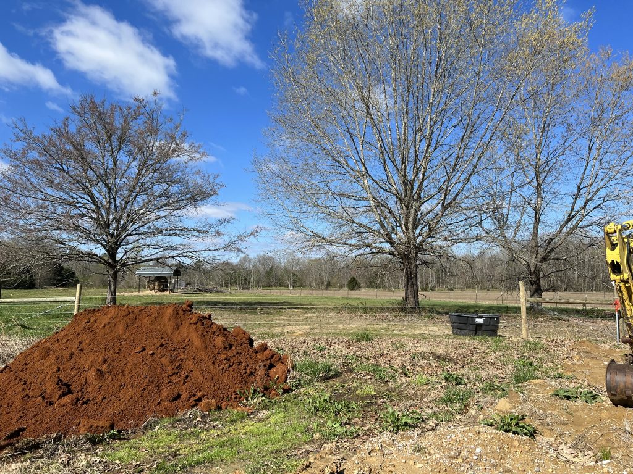
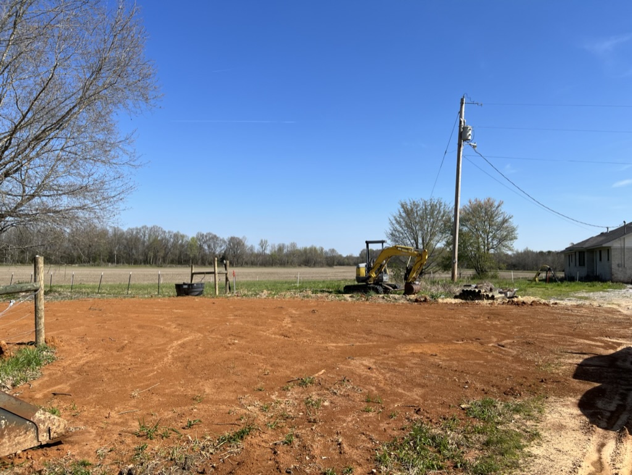
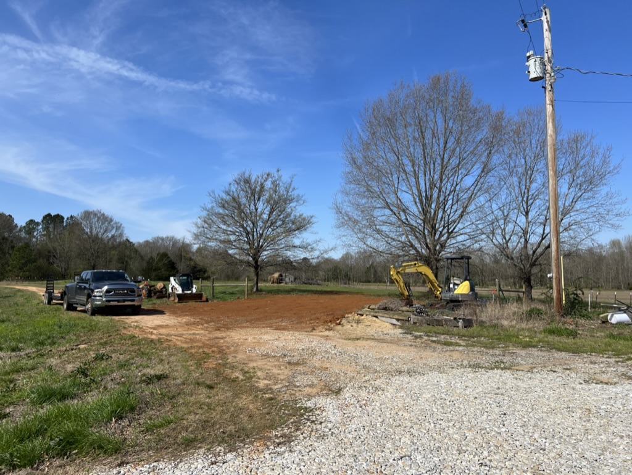
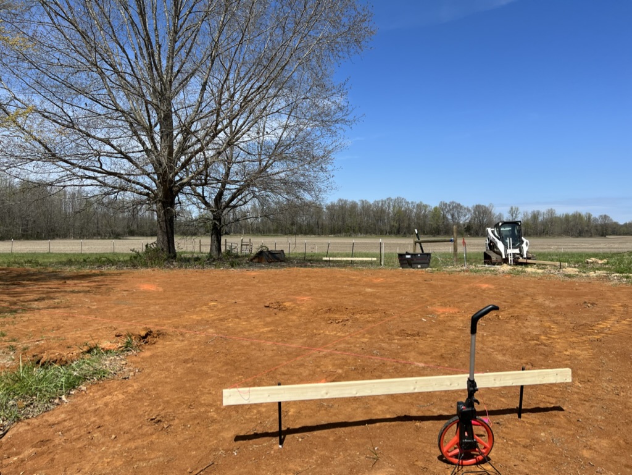
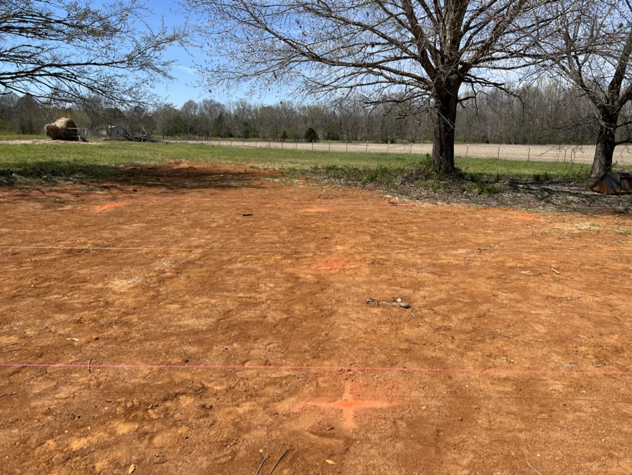
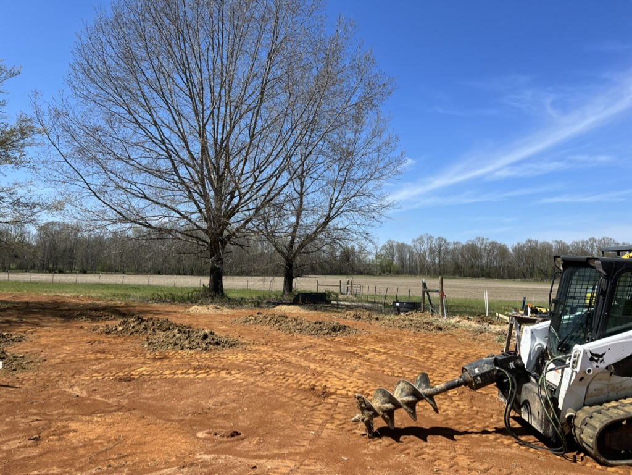
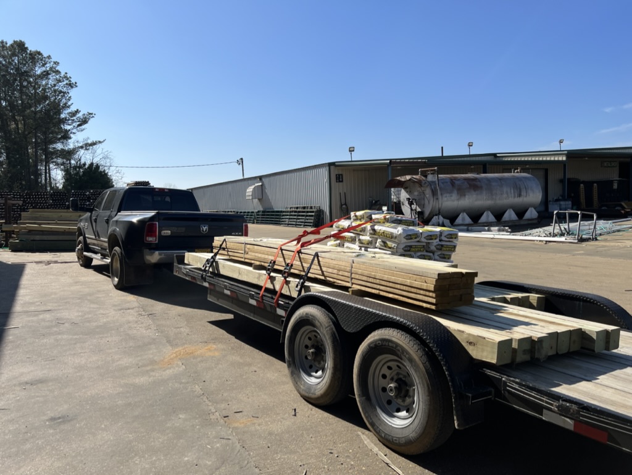
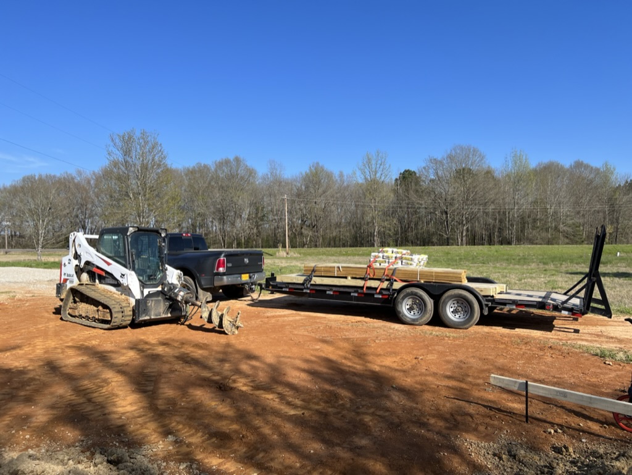

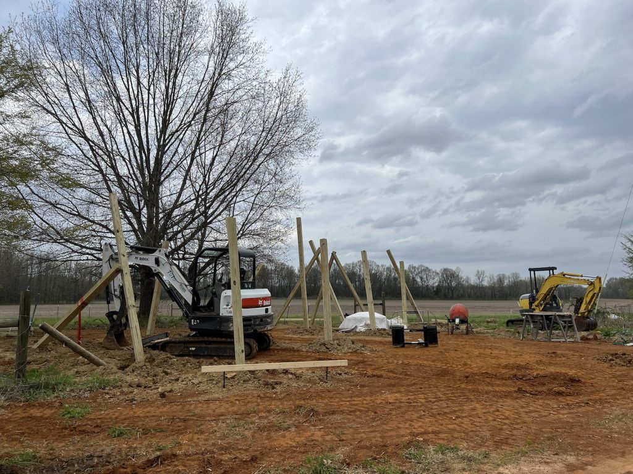
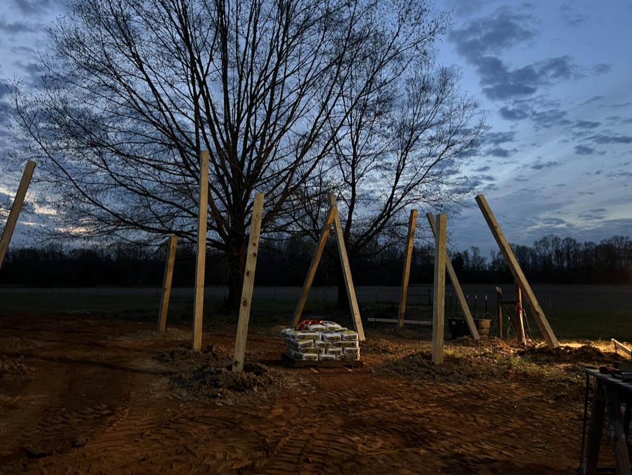
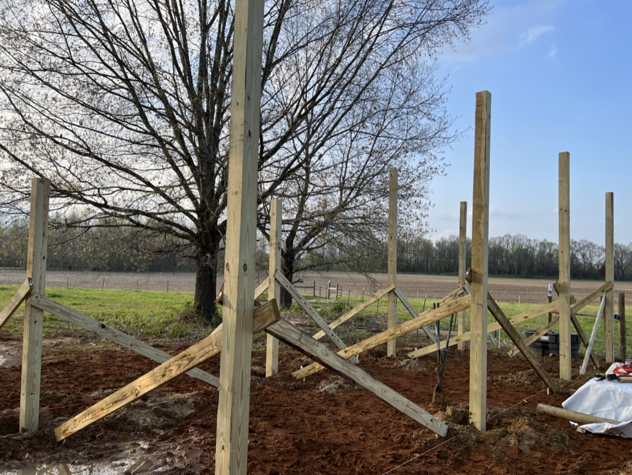
Once we had the posts set and the concrete had cured we started installing the roof. This design was simply designed to have 16 foot posts for the ridge and 12 foot posts on the edges.
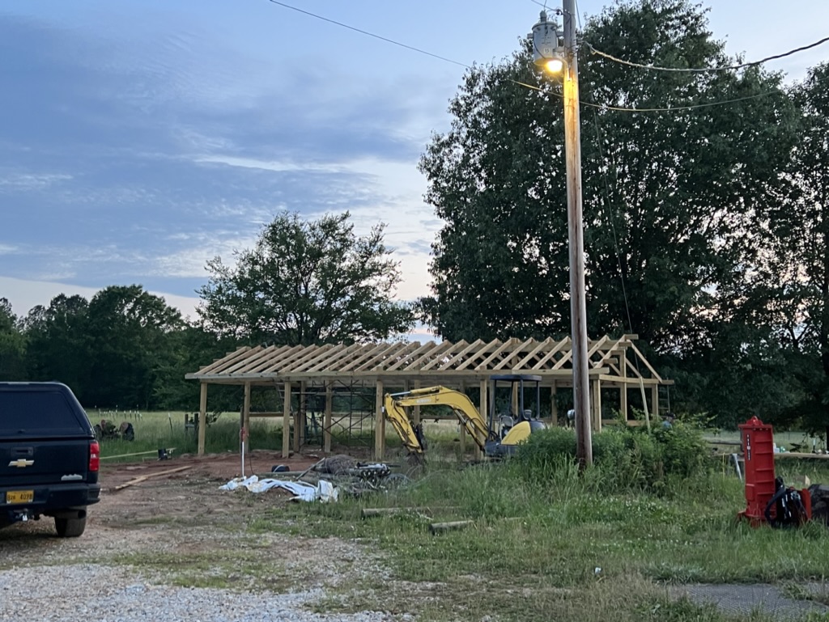
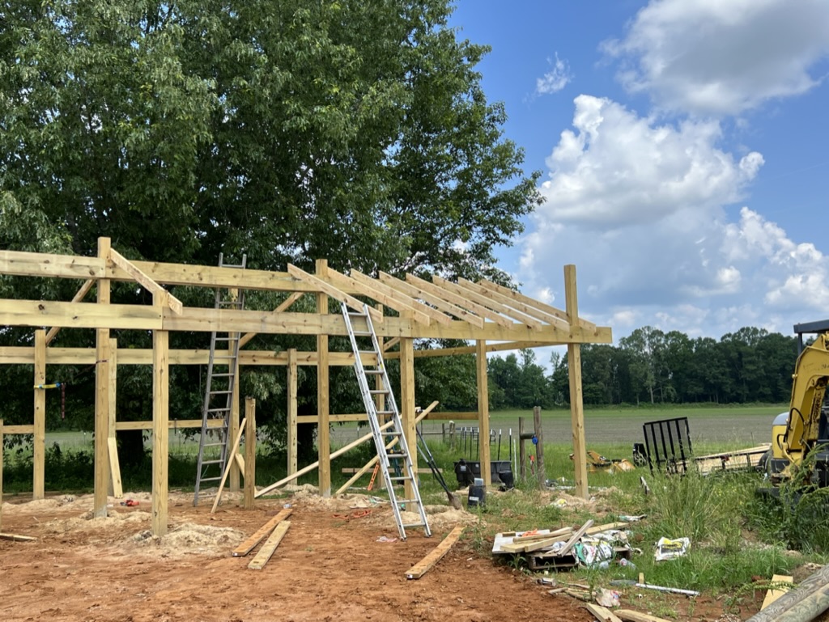
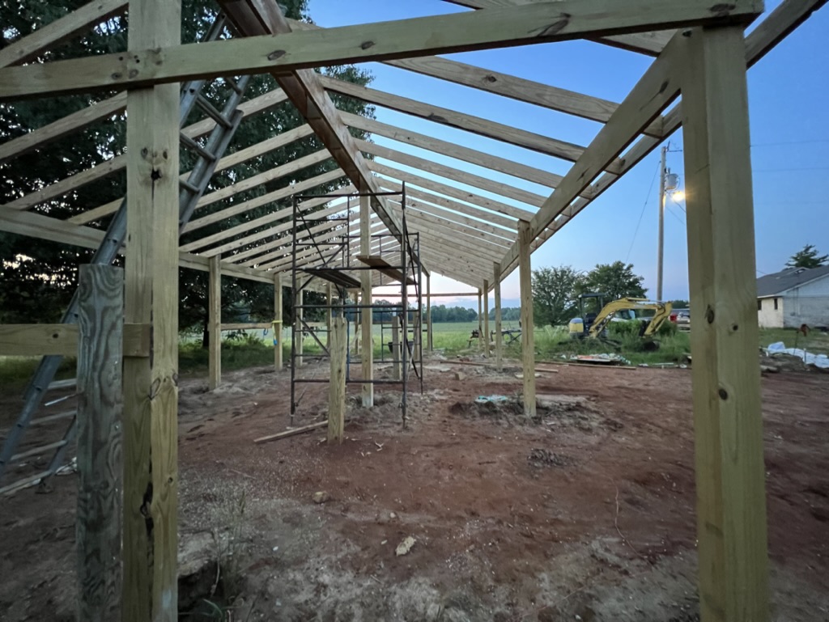

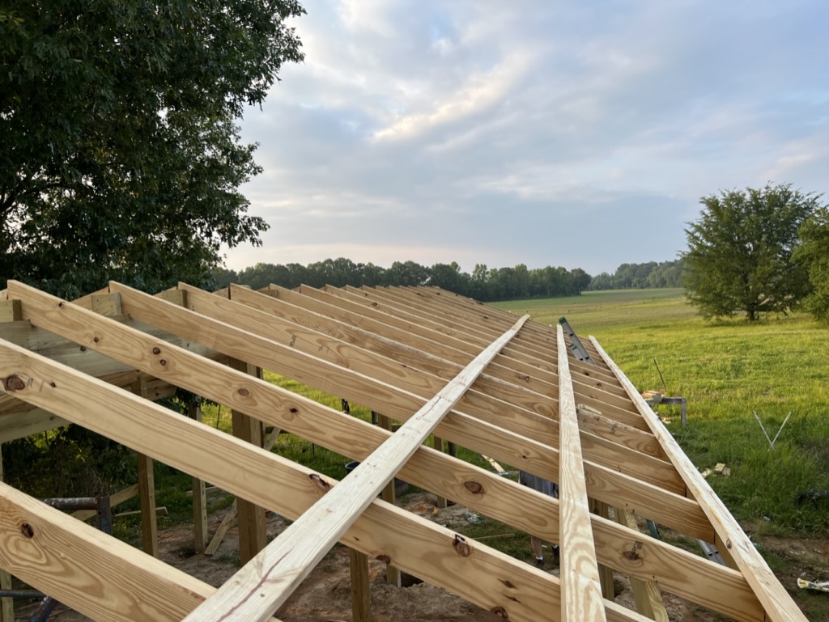
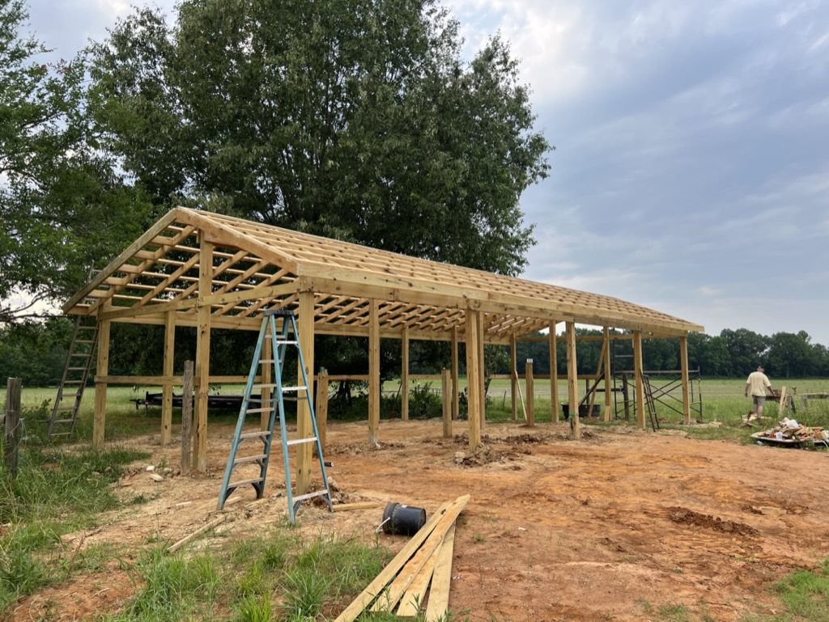
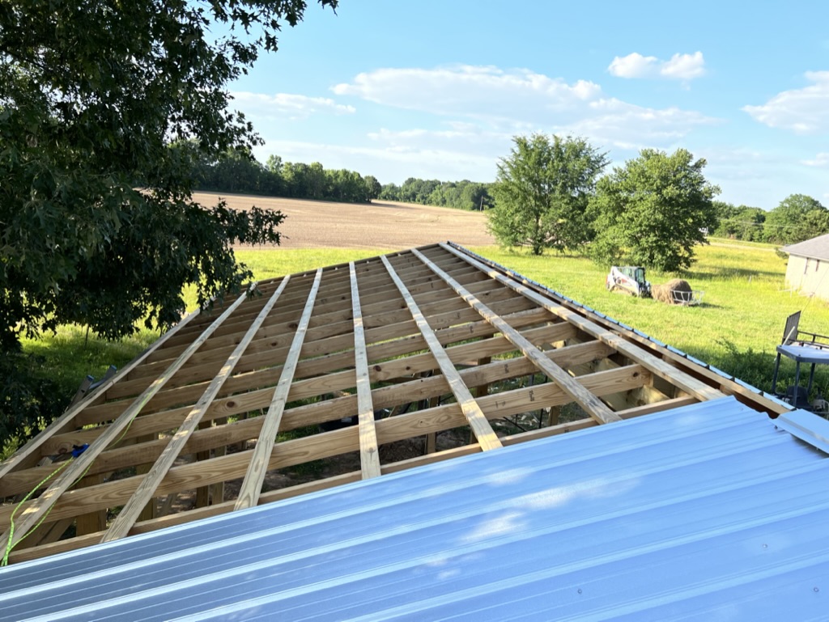
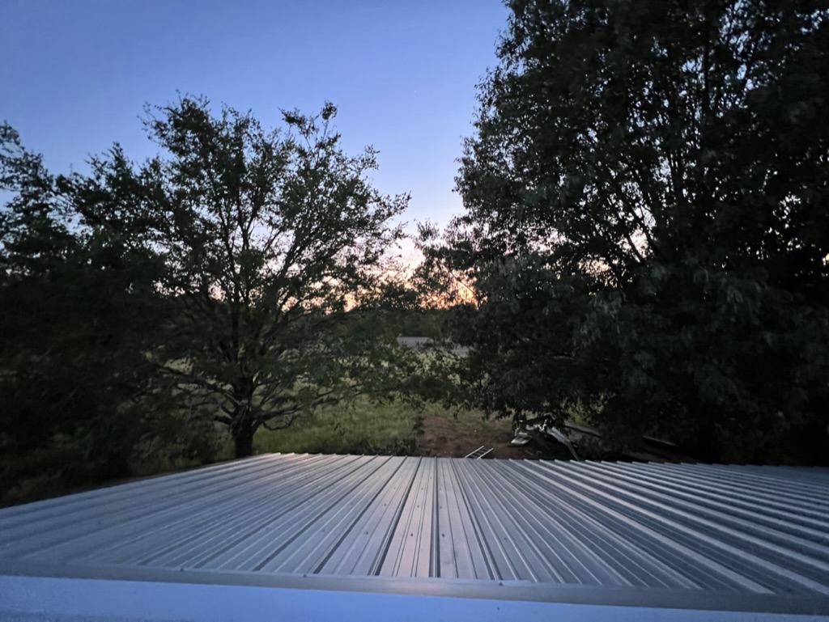
Adding Stalls
This is still a work in progress. I chose to only install a 4 foot dividing wall between the stalls and along the back door into the pasture. We also found our local co-op had just ordered some Priefert stall fronts that I absolutely love.
